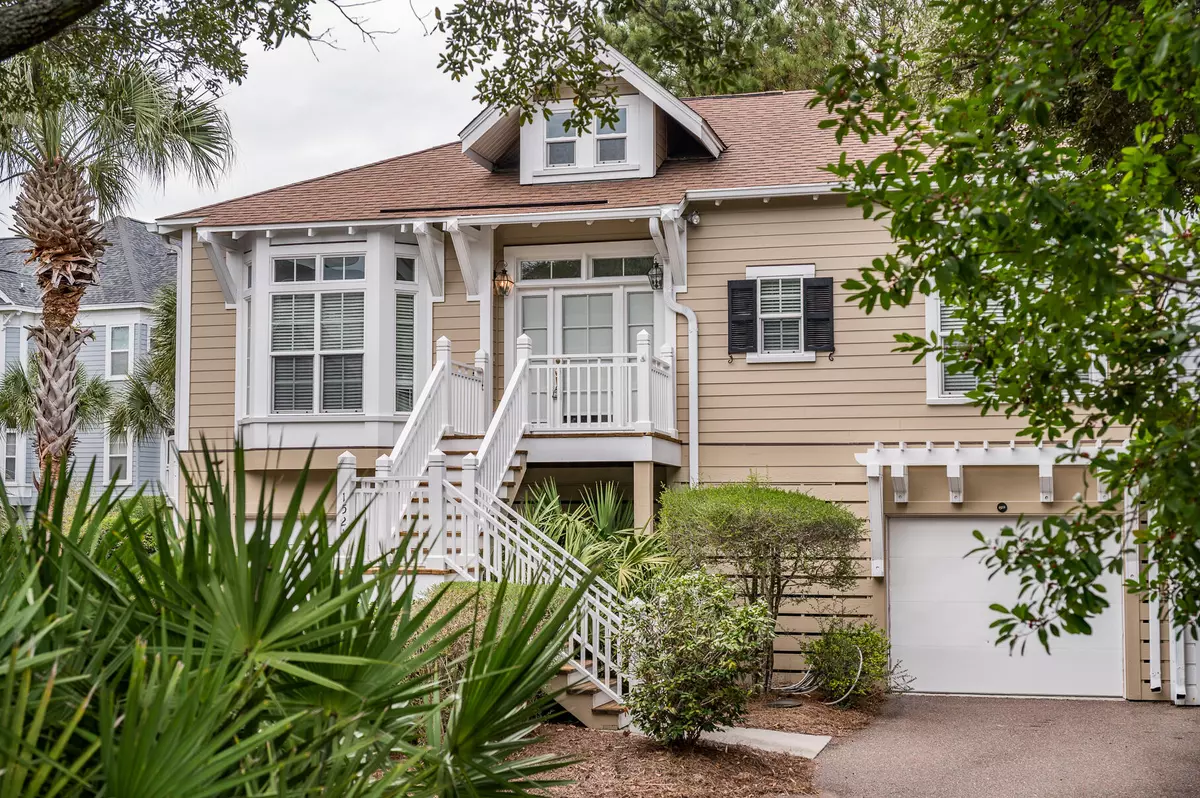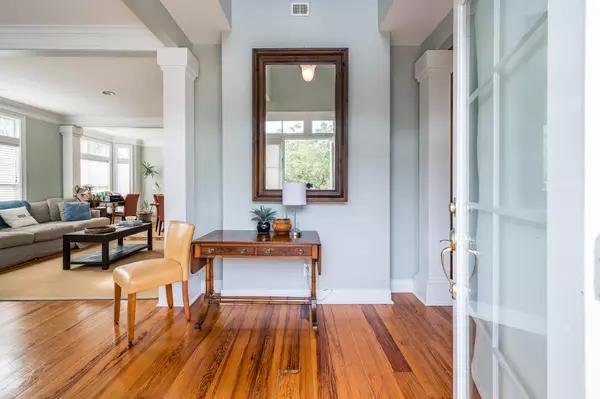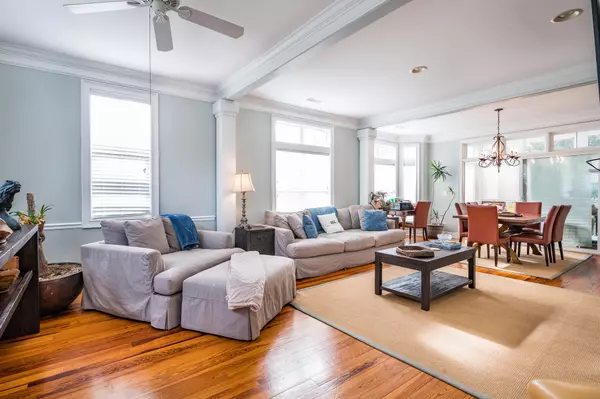Bought with RE/MAX FullSail, LLC
$940,000
$949,000
0.9%For more information regarding the value of a property, please contact us for a free consultation.
1521 Trumpet Vine Ct Mount Pleasant, SC 29464
2 Beds
2 Baths
1,720 SqFt
Key Details
Sold Price $940,000
Property Type Single Family Home
Sub Type Single Family Attached
Listing Status Sold
Purchase Type For Sale
Square Footage 1,720 sqft
Price per Sqft $546
Subdivision Seaside Farms
MLS Listing ID 23026539
Sold Date 04/30/24
Bedrooms 2
Full Baths 2
Year Built 2002
Lot Size 3,049 Sqft
Acres 0.07
Property Description
Rare one-Level living in highly sought-after Marais at Seaside Farms! This is the open and flowing ''Legare'' floorplan, a spacious end-unit offering tons of natural light. Beautiful, site-finished hardwood floors can be found throughout, with the exception of the sunroom & bathrooms (ceramic tile). The kitchen features stainless-steel appliances, and granite countertops. Dual garage doors lead to a massive 3-car drive-under garage and ample space for storage. There's also an elevator for added convenience. Marais is ideally located in Seaside Farms, where you're within a short walk to groceries, shops, and restaurants...and you can be on the beach at Isle of Palms in 5 minutes (or less)! Come enjoy the convenience of luxury lock-&-leave coastal townhome living at Marais!
Location
State SC
County Charleston
Area 42 - Mt Pleasant S Of Iop Connector
Region Marais
City Region Marais
Rooms
Master Bedroom Ceiling Fan(s), Garden Tub/Shower, Walk-In Closet(s)
Interior
Interior Features Ceiling - Cathedral/Vaulted, Ceiling - Smooth, High Ceilings, Elevator, Garden Tub/Shower, Kitchen Island, Walk-In Closet(s), Eat-in Kitchen, Entrance Foyer, Living/Dining Combo
Heating Electric, Heat Pump
Cooling Central Air
Flooring Ceramic Tile, Wood
Fireplaces Number 1
Fireplaces Type Gas Log, Living Room, One
Laundry Laundry Room
Exterior
Garage Spaces 3.0
Community Features Park, Pool, Trash, Walk/Jog Trails
Utilities Available Dominion Energy, Mt. P. W/S Comm
Roof Type Architectural
Porch Front Porch
Total Parking Spaces 3
Building
Lot Description 0 - .5 Acre, Cul-De-Sac, High, Level
Story 1
Foundation Raised
Sewer Public Sewer
Water Public
Level or Stories One
New Construction No
Schools
Elementary Schools Mamie Whitesides
Middle Schools Moultrie
High Schools Lucy Beckham
Others
Financing Cash,Conventional
Special Listing Condition Flood Insurance
Read Less
Want to know what your home might be worth? Contact us for a FREE valuation!

Our team is ready to help you sell your home for the highest possible price ASAP






